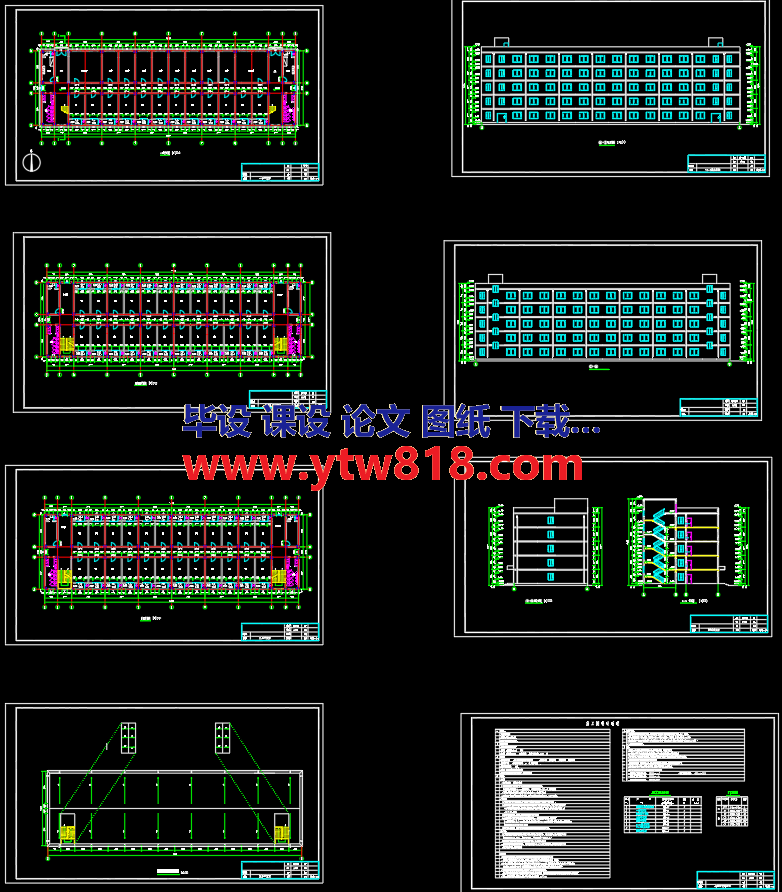
 毕业设计辅助工具_免费论文文案文章修改神器_毕业设计辅助软件_论文查重...¥0
毕业设计辅助工具_免费论文文案文章修改神器_毕业设计辅助软件_论文查重...¥0 solidworks2018 中文版¥0
solidworks2018 中文版¥0 CA6140车床拨叉831006零件夹具设计说明书——9页...¥0
CA6140车床拨叉831006零件夹具设计说明书——9页...¥0 机械设计制造及其自动化毕业设计(论文)开题报告...¥0
机械设计制造及其自动化毕业设计(论文)开题报告...¥0 XX大学理工类毕业设计(论文)开题报告——自行车配件管理系统...¥0
XX大学理工类毕业设计(论文)开题报告——自行车配件管理系统...¥0 课程设计 CA6140车床拨叉831002的加工工艺及钻φ25孔的钻床...¥0
课程设计 CA6140车床拨叉831002的加工工艺及钻φ25孔的钻床...¥0 补价¥1.00
补价¥1.00 毕业设计辅助工具_免费在线论文文案文章修改神器_毕业设计辅助软件_AI...¥0
毕业设计辅助工具_免费在线论文文案文章修改神器_毕业设计辅助软件_AI...¥0 六自由度工业机器人设计【说明书(论文)+CAD图纸+SolidWork...¥45.00
六自由度工业机器人设计【说明书(论文)+CAD图纸+SolidWork...¥45.00 陈家沟桥梁施工组织设计方案.doc...¥0
陈家沟桥梁施工组织设计方案.doc...¥0摘 要
本设计主要包括建筑设计和结构设计两部分。建筑设计,包括平面定位图设计、平面设计、立面设计、剖面设计。结构设计,框架结构设计主要包括:结构选型,梁、柱、墙等构件尺寸的确定,重力荷载计算、横向水平作用下框架结构的内力和侧移计算、竖向荷载作用下横向框架的内力分析、内力组合、截面设计、基础设计。其中,基础设计又包括基础选型、基础平面布置、地基计算等。
在设计的过程中我严格按照最新规范及有关规定进行设计,其中采用的计算方法均参照有关书籍。
关键词:平面图,立面图,剖面图,柱配筋图,梁配筋图,板配筋图,内力计算
Abstract
This design mainly includes the architectural design and structural design. The architectural design includes the plane fixed position drawing design,the plane drawing design and sign to face the design, section design. The structure design, the mission of the frame structural design mainly have: the type selection ,the size of beams、pillars、walls etc., the gravity load calculation, the calculation of internal force and lateral moving in the function of the horizontal force, lengthways earthquake function calculation, the internal force analysis of the crosswise frame in the function of the horizontal earthquakes, the internal force analysis of the crosswise frame in the function of the vertical load and also includes the dint combine、section design、foundation design. Foundation design also concludes footing layout selection, footing plane disposition, and foundation calculation.
Had seriously carried out the code of design :“fitting、safety、economical、beautiful outlook”and the basic measure and procedure in the whole design of architecture and structure.
目 录
…………
…………







