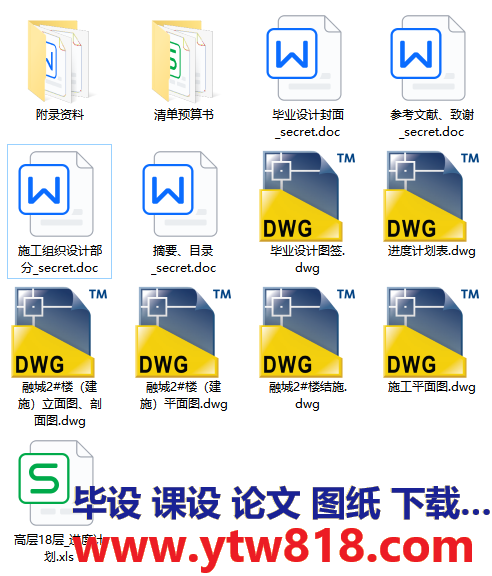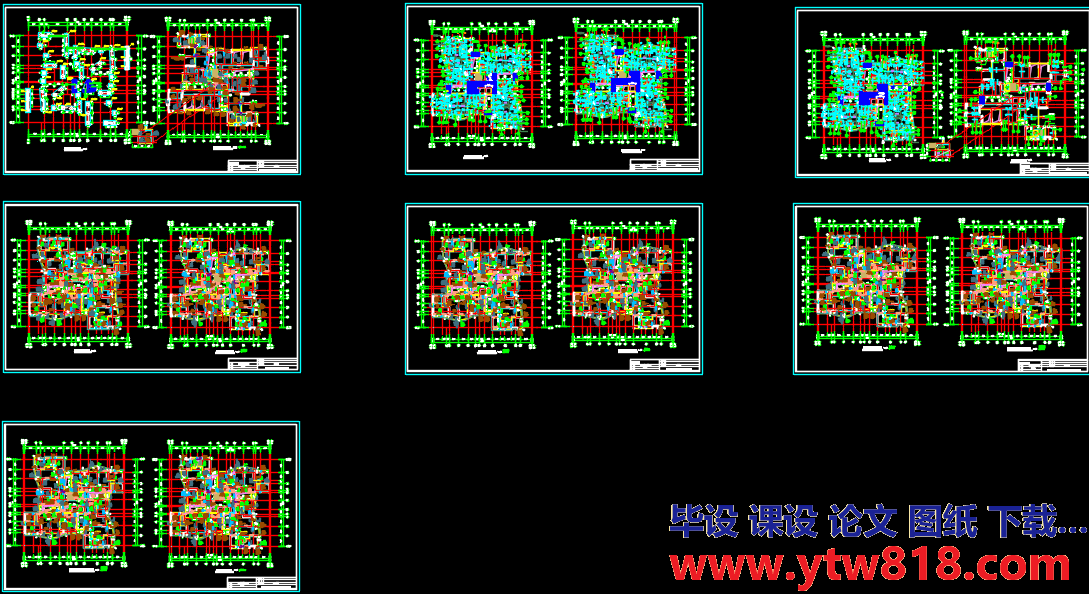

 二层别墅211 独栋别墅建筑施工图 免费下载...¥0
二层别墅211 独栋别墅建筑施工图 免费下载...¥0 优秀展板(赠送)¥0
优秀展板(赠送)¥0 简约毕业论文答辩模板.potx¥17.00
简约毕业论文答辩模板.potx¥17.00 ABB IRB1400 M2000焊接机器人图纸(SolidWorks...¥0
ABB IRB1400 M2000焊接机器人图纸(SolidWorks...¥0 四川某市某小区6层住宅楼施工组织设计(图纸,横道图和施工总平面图,论文...¥46.00
四川某市某小区6层住宅楼施工组织设计(图纸,横道图和施工总平面图,论文...¥46.00 简约毕业答辩通用模板【中文实用版式】B-19.pptx...¥15.00
简约毕业答辩通用模板【中文实用版式】B-19.pptx...¥15.00 框架完整的毕业论文答辩PPT-台阶版.ppt...¥16.00
框架完整的毕业论文答辩PPT-台阶版.ppt...¥16.00 基于AT89C2051的防盗自动报警电子密码锁系统的设计——3页...¥0
基于AT89C2051的防盗自动报警电子密码锁系统的设计——3页...¥0 甘蔗榨汁机的设计【优秀设计含SW三维3D建模+6张CAD图纸+说明书+...¥45.00
甘蔗榨汁机的设计【优秀设计含SW三维3D建模+6张CAD图纸+说明书+...¥45.00 某6层宿舍楼全套设计 (4000_5000平,含计算书,建筑图,...¥41.00
某6层宿舍楼全套设计 (4000_5000平,含计算书,建筑图,...¥41.00摘 要
本论文主要包括施工组织设计和概预算设计两个方面。本设计选择的是一栋18层的框架-剪力墙结构。
施工组织设计方面主要阐述了XX融城2#楼的工程建设概况、工程特点以及施工合同条件、现场条件、法规条件、施工方案、施工进度计划表、施工准备工作、冬雨季施工要求、施工平面布置图、施工组织管理措施等内容,并做出了详细的施工方案和工程量计算。
概预算设计部分详细的计算出了建筑的投标总价,投标报价说明等。设计计算整个过程综合考虑了项目的经济性和施工的可行性,并做出了详细的单位工程汇总表。分部分项工程汇总表、分部分项工程量清单与计价表以及分项工程清单项目费汇总表等内容。
关键字:施工组织设计;概预算设计
ABSTRACT
In this thesis, including the construction organization design and budget estimate two aspects of the design. This design choice is a 18-story frame - shear wall structure.
Construction organization design is mainly on the financial city Mizuki # 2 floor construction overview, engineering characteristics and conditions of contract construction, site conditions, regulatory conditions, construction program, construction progress schedule, construction preparation work, the winter rainy season, construction requirements, the construction plane layout, construction organization and management measures and other content, and make a detailed construction plans and engineering calculation.
Detailed budget estimate to calculate the design part of the building's total bid, tender offer descriptions. Design calculations took into account the whole process and the project's economic feasibility of construction and engineering unit made a detailed summary table. Part of the project summary, sub-part of the project lists and pricing tables and sub-project summary list of project costs and other content.
Keywords: construction design; design budget estimate
目 录
1 施工组织设计部分
1.1 工程概况及施工条件分析·····································01
1.1.1 工程概况··············································01
1.1.2 施工条件分析··········································02
1.2 施工方案···················································06
1.3 施工进度计划表·············································10
1.4 各项资源需用量计划·········································11
1.5 施工准备工作计划···········································13
1.5.1 施工准备工作··········································13
1.5.2 冬季施工要求··········································13
1.5.3 雨季施工要求··········································14
1.6 施工平面图布置·············································15
1.6.1 施工机械设备的布设····································15
1.6.2 施工场地及施工临设的安排······························15
1.6.3 施工用水用电管理······································15
1.6.4 施工平面布置图········································16
1.7 施工组织管理措施···········································16
1.7.1 PDCA管理办法··········································16
1.7.2 降低成本的措施········································18
1.7.3 文明施工措施··········································20
1.7.4 安全生产措施··········································21
1.8 主要技术经济指标···········································23
2 工程预算部分
2.1 投标总价···················································24
2.2 编制说明···················································25
2.3 单位工程费汇总表···········································26
2.4 分部工程清单项目汇总表·····································27
2.5 分部分项工程清单与计价表···································28
2.6 措施项目费汇总表···········································39
2.7 主要材料设备价格表·········································42
2.8 分项工程清单项目费汇总表···································43
2.9 综合单价计算表·············································65
2.10 钢筋统计汇总表············································71
2.11 楼层构件类别直径汇总表····································72
参考文献·······················································73
致谢···························································74










