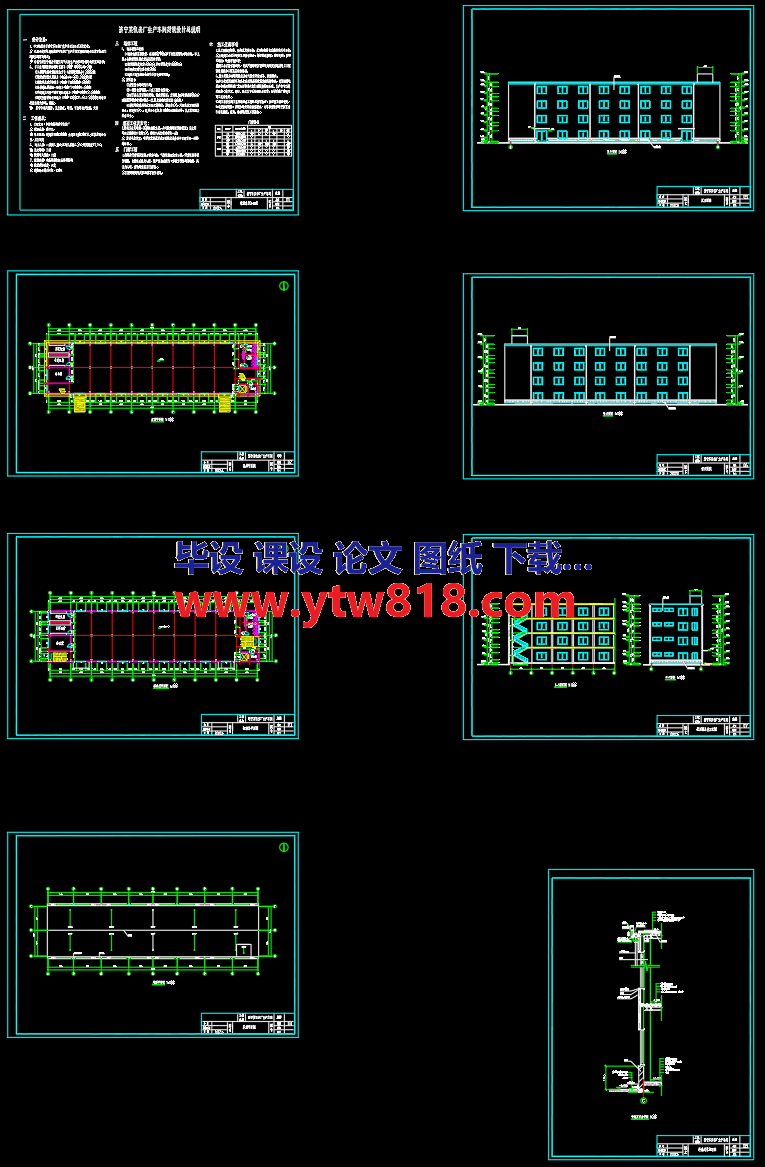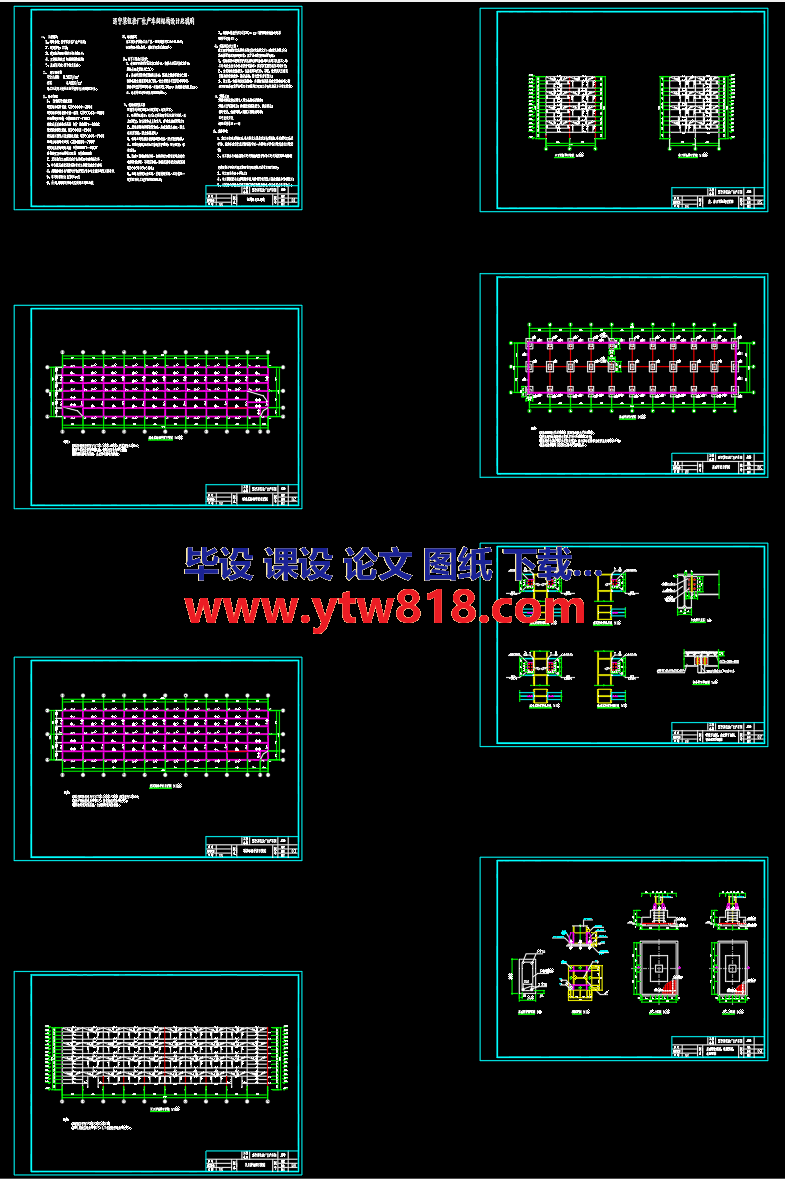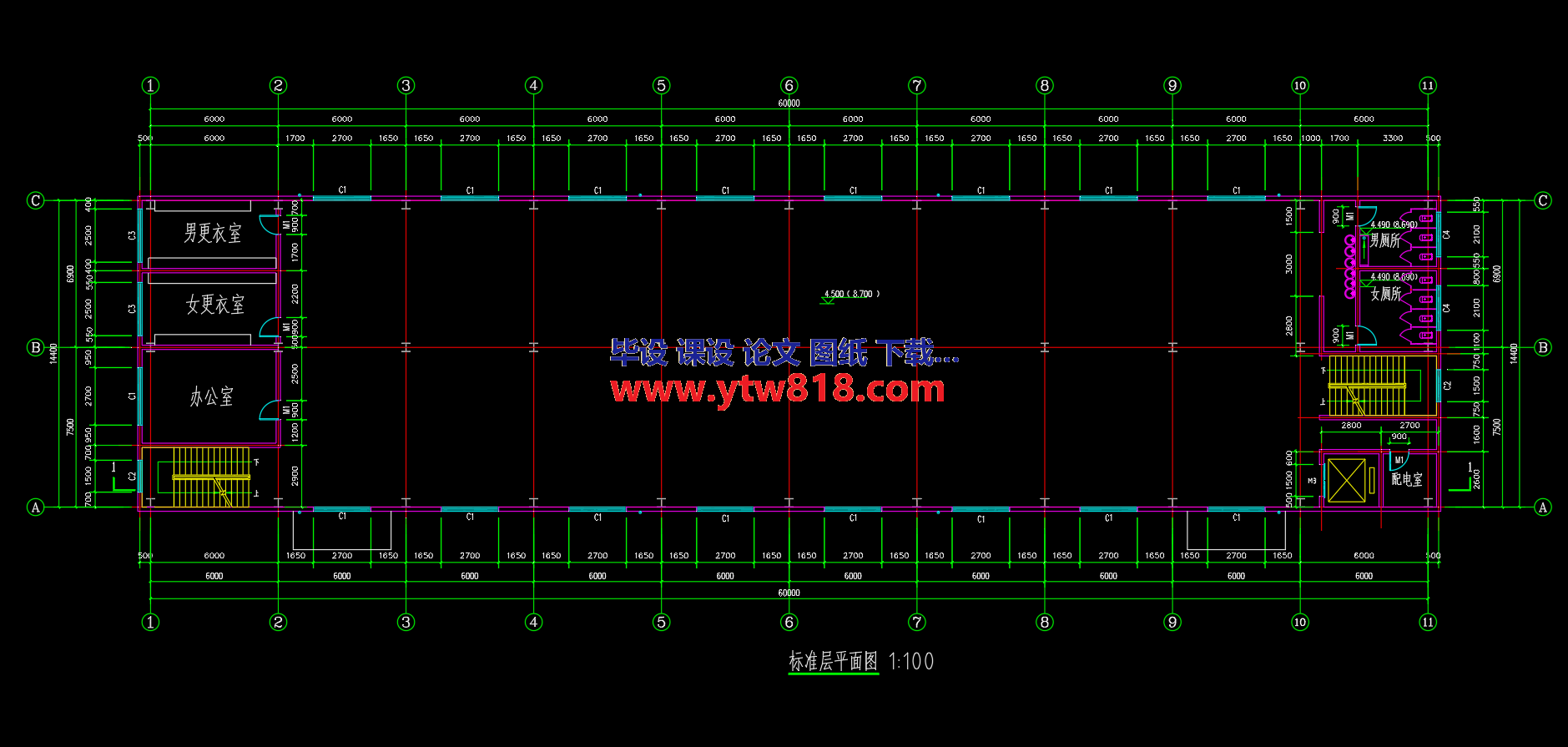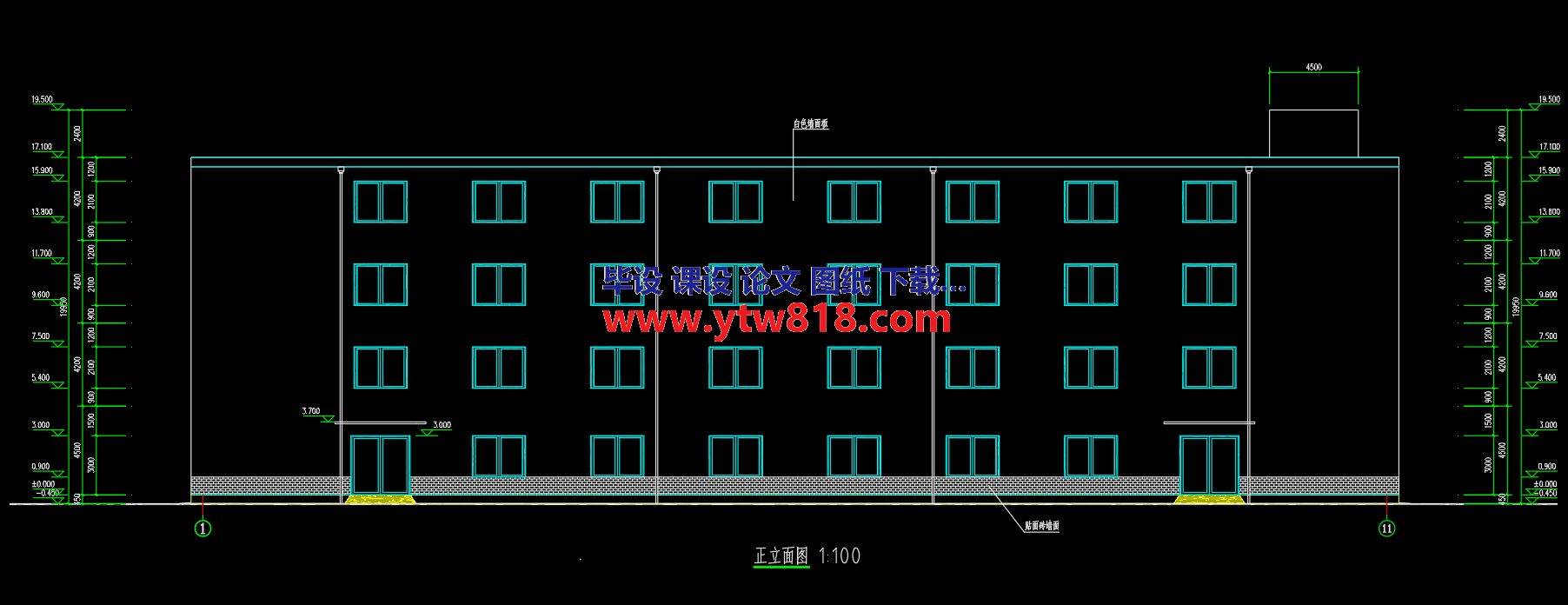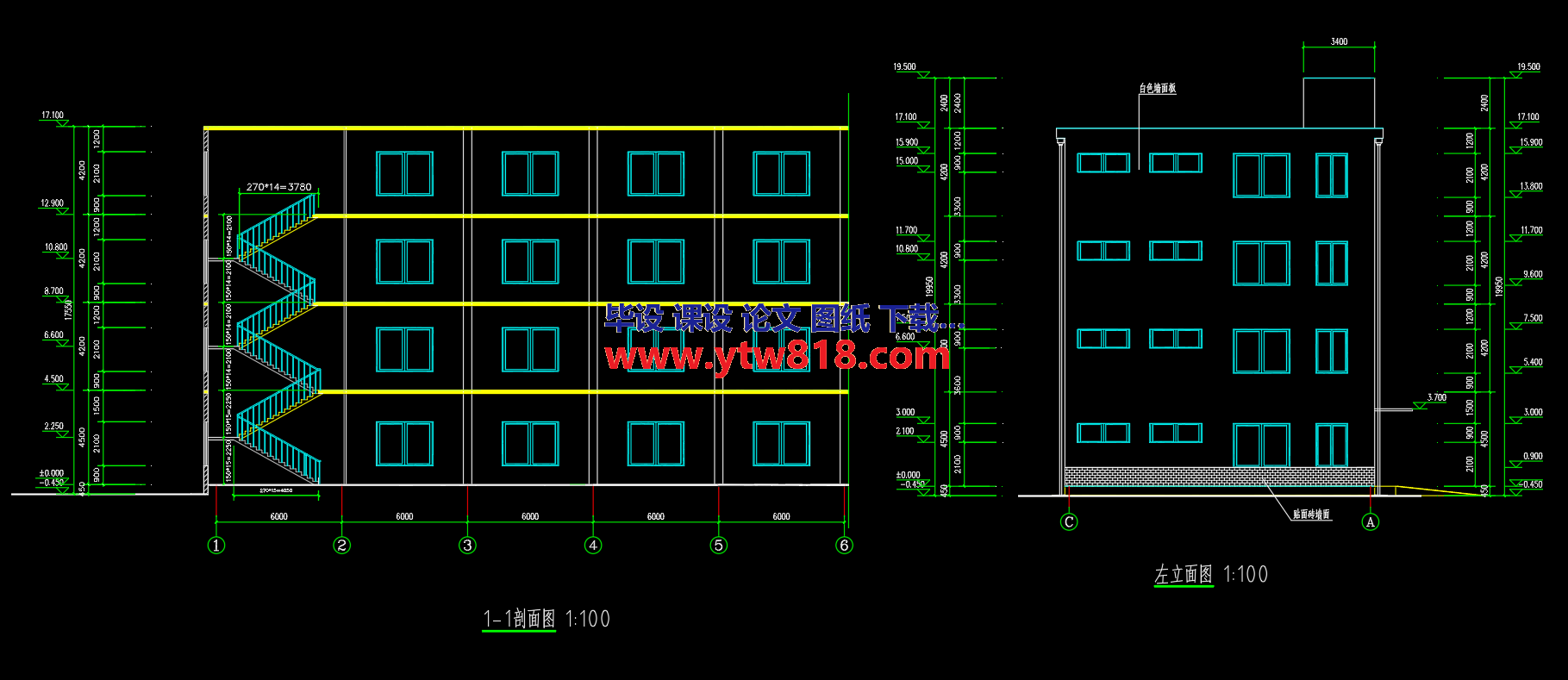 solidworks2018 中文版¥0
solidworks2018 中文版¥0 CA6140车床拨叉831006零件夹具设计说明书——9页...¥0
CA6140车床拨叉831006零件夹具设计说明书——9页...¥0 机械设计制造及其自动化毕业设计(论文)开题报告...¥0
机械设计制造及其自动化毕业设计(论文)开题报告...¥0 XX大学理工类毕业设计(论文)开题报告——自行车配件管理系统...¥0
XX大学理工类毕业设计(论文)开题报告——自行车配件管理系统...¥0 课程设计 CA6140车床拨叉831002的加工工艺及钻φ25孔的钻床...¥0
课程设计 CA6140车床拨叉831002的加工工艺及钻φ25孔的钻床...¥0 毕业设计辅助工具_免费在线论文文案文章修改神器_毕业设计辅助软件_AI...¥0
毕业设计辅助工具_免费在线论文文案文章修改神器_毕业设计辅助软件_AI...¥0 补价¥1.00
补价¥1.00 六自由度工业机器人设计【说明书(论文)+CAD图纸+SolidWork...¥45.00
六自由度工业机器人设计【说明书(论文)+CAD图纸+SolidWork...¥45.00 陈家沟桥梁施工组织设计方案.doc...¥0
陈家沟桥梁施工组织设计方案.doc...¥0 一级减速器成套CAD图【22CAD】...¥37.00
一级减速器成套CAD图【22CAD】...¥37.00摘 要
本工程是XX某钢结构仪表厂生产车间,为多层钢框架结构,共四层,层高4.5米、4.2米、4.2、4.2米,建筑物总高度为17.1米,建筑面积为3456m2,围护结构采用复合压型彩钢板。立面时尚、简洁、美观。本设计设防烈度为6度,设计中不用考虑抗震设计。通过综合比较本工程采用钢结构框架结构。
第一阶段为建筑设计部分。坚持“适用、安全、经济、美观”的设计原则,建筑平面设计应满足生产工艺需要及有关建筑设计规范要求,立面设计应体现工业建筑的现代特色,力求简洁、美观,内部设计应满足功能要求及建筑保温、防水、采光、通风、消防疏散等技术性要求,建筑设计包括平面柱网布置、建筑立面设计、建筑剖面设计、节点详图设计。
第二阶段为结构设计部分。要求在满足设计要求,保证结构安全的前提下,力求达到良好的技术经济效果。确定本结构采用横向框架承重方案,设计时取一榀有代表性的横向框架进行计算,包括荷载计算、截面初选、楼板设计、内力计算、内力组合、截面验算、节点设计、柱脚设计、基础设计、墙梁设计等。
关键词: 毕业设计,钢结构,建筑设计,结构设计
Abstract
The project is the production workshop of instrument factory that located in Jining. It is a multi-storey steel structure frame, envelope with double composite steel sandwich board. Facade is stylish, simple and beautiful. It has four stories, the height of the story is 4.5 meters、4.2 meters、4.2 meters. The total height of the building is 17.1 meters, and it has an area of 3456㎡. The design of fortification intensity of six degrees, seismic rating for the three, so won’t consider the design of seismic design. Comparing this project through the integrated use of steel structure frame.
The first stage is architectural design. the design principles of "application, security, economy, beauty "is persisted. The architectural plan design should meet the requirements of producing process and architectural design specification; facade design should reflect the modern industrial architecture characteristics, trying to be brief and handsome; interior design should meet the functional requirements and technical requirements such as insulation, waterproofing, lighting, ventilation, fire evacuation, and so on. Architecture design include arrangement for columns,designing for building facade, designing for profile, designing for node detail drawing.
The second stage is structural design. under the premise of meeting design requirements and assuring the structural safety, to strive to achieve good technical and economic effect. Then, a typical lateral framework was selected to compute, which includes calculation of load , selection of the sections, design of slab, internal forces, the combination of internal forces, check computation of section, design of node , column footing and foundation, etc.
Key words : steel structure, architectural design, structural design
目 录
………………
