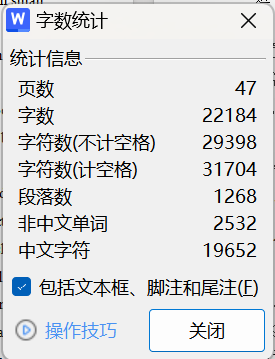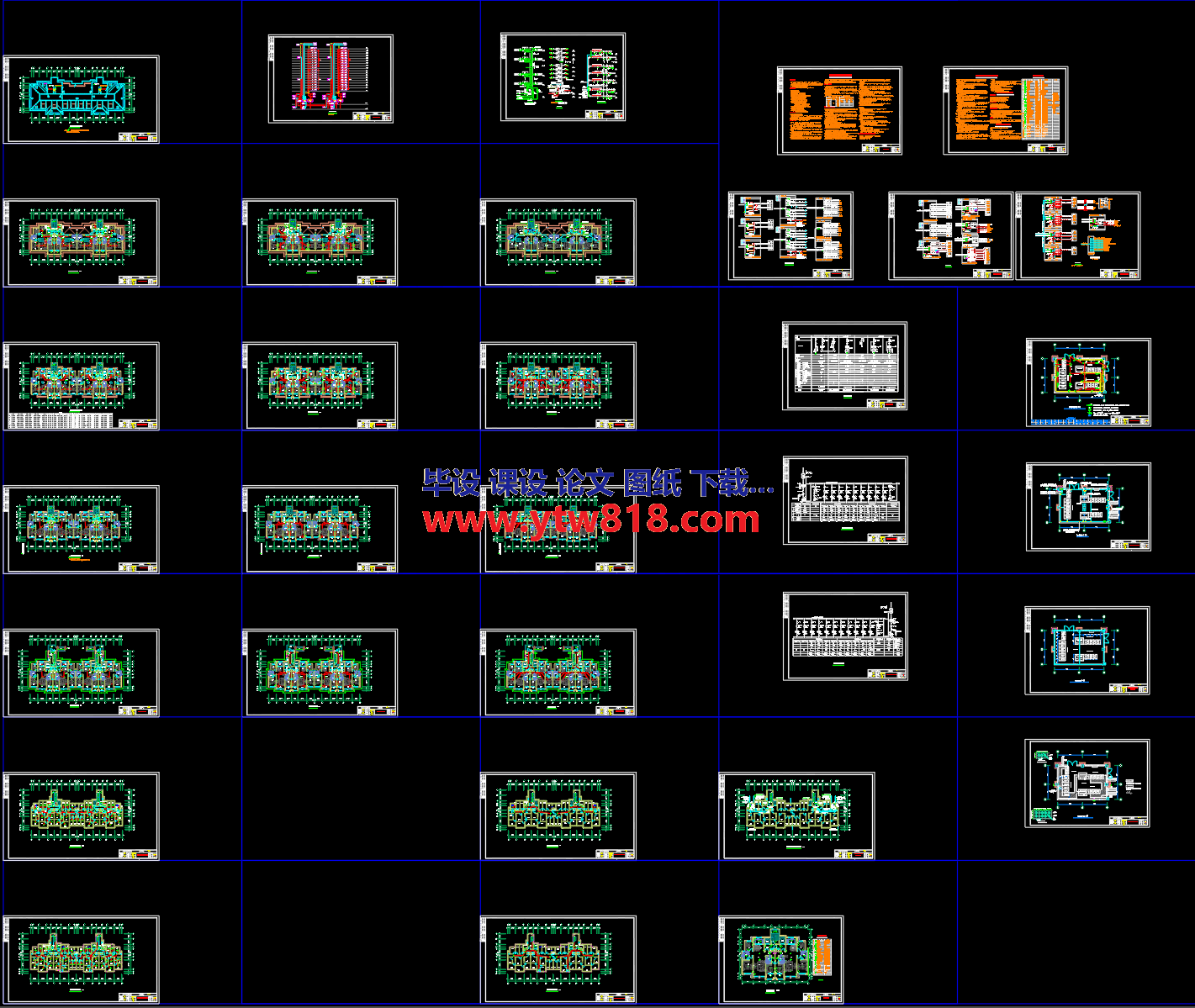 毕业设计辅助工具_免费论文文案文章修改神器_毕业设计辅助软件_论文查重...¥0
毕业设计辅助工具_免费论文文案文章修改神器_毕业设计辅助软件_论文查重...¥0 solidworks2018 中文版¥0
solidworks2018 中文版¥0 CA6140车床拨叉831006零件夹具设计说明书——9页...¥0
CA6140车床拨叉831006零件夹具设计说明书——9页...¥0 机械设计制造及其自动化毕业设计(论文)开题报告...¥0
机械设计制造及其自动化毕业设计(论文)开题报告...¥0 XX大学理工类毕业设计(论文)开题报告——自行车配件管理系统...¥0
XX大学理工类毕业设计(论文)开题报告——自行车配件管理系统...¥0 课程设计 CA6140车床拨叉831002的加工工艺及钻φ25孔的钻床...¥0
课程设计 CA6140车床拨叉831002的加工工艺及钻φ25孔的钻床...¥0 补价¥1.00
补价¥1.00 毕业设计辅助工具_免费在线论文文案文章修改神器_毕业设计辅助软件_AI...¥0
毕业设计辅助工具_免费在线论文文案文章修改神器_毕业设计辅助软件_AI...¥0 六自由度工业机器人设计【说明书(论文)+CAD图纸+SolidWork...¥45.00
六自由度工业机器人设计【说明书(论文)+CAD图纸+SolidWork...¥45.00 陈家沟桥梁施工组织设计方案.doc...¥0
陈家沟桥梁施工组织设计方案.doc...¥0
目 录
Contents
2.2 Load statistics calculation
2.3 Reactive power calculation and compensation
2.3.1 Power capacitor connection mode
2.3.2 Reactive power compensation method
2.3.3 Reactive power compensation capacity
2.3.4 Selection of shunt capacitor
3 Selection of position and form of Substation
3.2 The layout and structure scheme of substation substation
3.2.1 Distribution room structure
3.2.2 Structure of the watch room
3.3 Determination of position of Substation
4 Determine the number and capacity of main transformer
4.2 Selection of main transformer capacity for Substation
5 Selection of main wiring scheme for Substation
5.1 The evaluation of substation main wiring scheme
5.2 Determination of main wiring scheme of Substation
6 Calculation of short-circuit current
6.1 The significance and contents of short-circuit calculation
6.2 Short-circuit current calculation method
6.3 Selection of short-circuit calculation points
7 Selection and verification of primary equipment for transformer
7.2 Selection and verification of HV equipment
7.3 Selection and verification of low voltage primary equipment
8 The choice of high and low voltage line of Substation
8.1 Selection and verification of high voltage side line
8.2 Selection and verification of low voltage side line
9 Substation relay protection design
9.2 Transformer protection settings
9.3 Substation 10KV bus protection
10.1 Illumination calculation of light source
10.3 Control and protection of lighting circuit
11 Control and protection of lighting circuit
12 Determination of lightning protection and grounding device
12.2 Lightning protection and grounding system design
12.3 Lightning protection and grounding system design
Appendix 0
摘要: 随着社会的发展与进步, 以信息技术与建筑技术相结合的智能小区迅速地发展起来。智能小区的发展为人们提供更为便捷、高雅、舒的居住环境,它不仅包括服务,空间展开,电子基础设施,缆线管理等一般服务, 更重要的是以建为平台,集结构,服务,管理,电气自动化及通信网络系统之间的最优化组合,向人们提供一个安全,高效,舒适,便利的居住环境。本次电气工程设计以最新智能小区的发展为背景,涉及小区的供配电设计,弱电系统设计,单体楼电气照明设计等几部分内容。小区供配电设计是根据小区规模及建筑分布情况规划变电所的位置、类型,主要包括负荷计算和相关设备的选择;单体建筑电气设计是根据国家有关规范完成一栋多层住宅楼的电气施工图设计,主要包括照明配电,防雷与接地,综合系统布线等内容。
关键词:负荷计算 继电保护 电气照明设计 弱电系统 供配电设计
Abstract Along with the social shape and the advancement, is combining together with the information technique and the structure technique of brain the small zone develops quickly. The shape of the brain small zone is for people tender more conveniently, elegant and easy living condition, it not only includes a service, the space stretch, the electronics infrastructure, the cable supervision etc. serves generally, more important take structure as terrace, gather structure, serve, manage, the electricity automation and correspond by letter the optimization of combination of the network system, tender a safety toward people, efficiently, amenity, facilitation of living condition. This electrical engineering design with the latest brain the shape of the small zone into back ground, involve small zone to provide to go together with the electricity design, weak electricity system design, the single corpus building electricity light, heat and water expense design waits several parts of contents sc. Small zone's providing to go together with the electricity design is the position, type that distributes the condition scheme to change to give or get an electric shock surd the small zone scale and the structure, the main including burden reckon and the select of the related facility; The single corpus structure electricity design is terminate surd the national relevant norms one many layer home buildings of the electricity contract drawing design, the main including light, heat and water expense goes together with an electricity, defending thunder with connect solemn, the complex system cloth line etc. contents.
Keywords: load calculation; relay protection; electricity light to design; weak electricity system; power supply design;
本设计为小区供配电的设计,设计以“电气工程专业毕业设计任务书与指导书”所提供的设计要求,设计任务为依据,结合国家近年来颁布的建筑标准规范和供电技术的最新发展,依托《工厂供电》《电气照明》《继电保护》的授课内容,并查阅有关的图书资料进行的。
本设计的主要内容包括:负荷计算,功率因数计算及无功功率因数补偿,变配电所的位置和型式选择,短路电流计算,变压器的选择及连接方案,主接线的方案的选择,高低压一次设备的选择,各线路的计算电流及设备的选择,电气照明设计,单体楼线路及设备的选择,继电保护的整定弱电系统设计,防雷接地保护等。
本设计是在专业老师的指导和同学的帮助下完成的,由于时间仓促和限于本人的水平,设计中难免出现疏漏,敬请各位老师和同学批评指正,本人不胜感激。
本工程为二类高层居住建筑。单体总建筑面积为9834.95平方米 ,建筑高度为36.5米。本工程由2个单元组成,每单元为一梯两户,共有68户。地上18层为住宅,层高 为2.9米, 地下1、2层为供住宅使用的戊类储藏室,地下一层层高2.55米,地下二层层高为2.55米,共六栋。抗震设防烈度为6度,结构形式为剪力墙结构,筏板基础,现浇混凝土楼板。小区年最大负荷利用小时为2500h,日最大负荷持续时间为8h, 本小区均属于三级负荷。低压动力设备均为三相供电,额定电压为380V。照明及家用电器均为单相,额定电压为220V。
供电电源:按照甲方与当地供电部门签订的供用电协议规定,本小区可由附近一条10KV的公用电源线引来。该干线的导线型号为LGJ-185,导线为等边三角形,线距为1.2m;电力系统馈电变电站距本小区6km,该干线首端所装高压断路器的断流容量为500MV·A,此断路器配备有定时限过电流保护和电流速断保护,定时限过电流保护整定动作时间为1.5s。
气象资料:年最高气温为35℃,年平均气温为20℃,年最低气温为-18.5℃,最热月平均最高气温31.5℃,年最热月地下0.8~1米处平均温度20℃,土壤冻结深度为0.75米。夏季主导风向为南风,年雷暴日31天。
地质水文资料:所在地区平均海拔130m,地层以沙粘土为主,地质条件较好,地下水位为2.8~5.3m,抵制压力为20吨/平方米。
电费制度:小区与当地供电部门达成协议,在变电所高压侧计量电能,设专用计量柜,按两部电费制交纳电费。一部分为基本电费,按所装用的主变压器容量来计费。另一部分为电度电费,按每月实际耗用的电能计费。小区最大负荷时的高压侧功率因数不低于0.8。
…………


