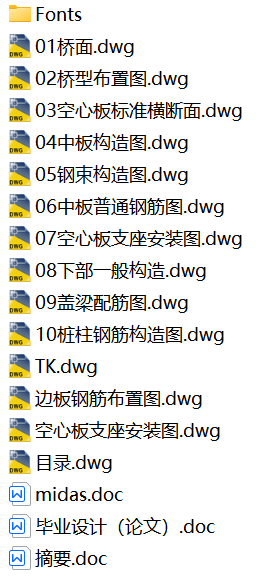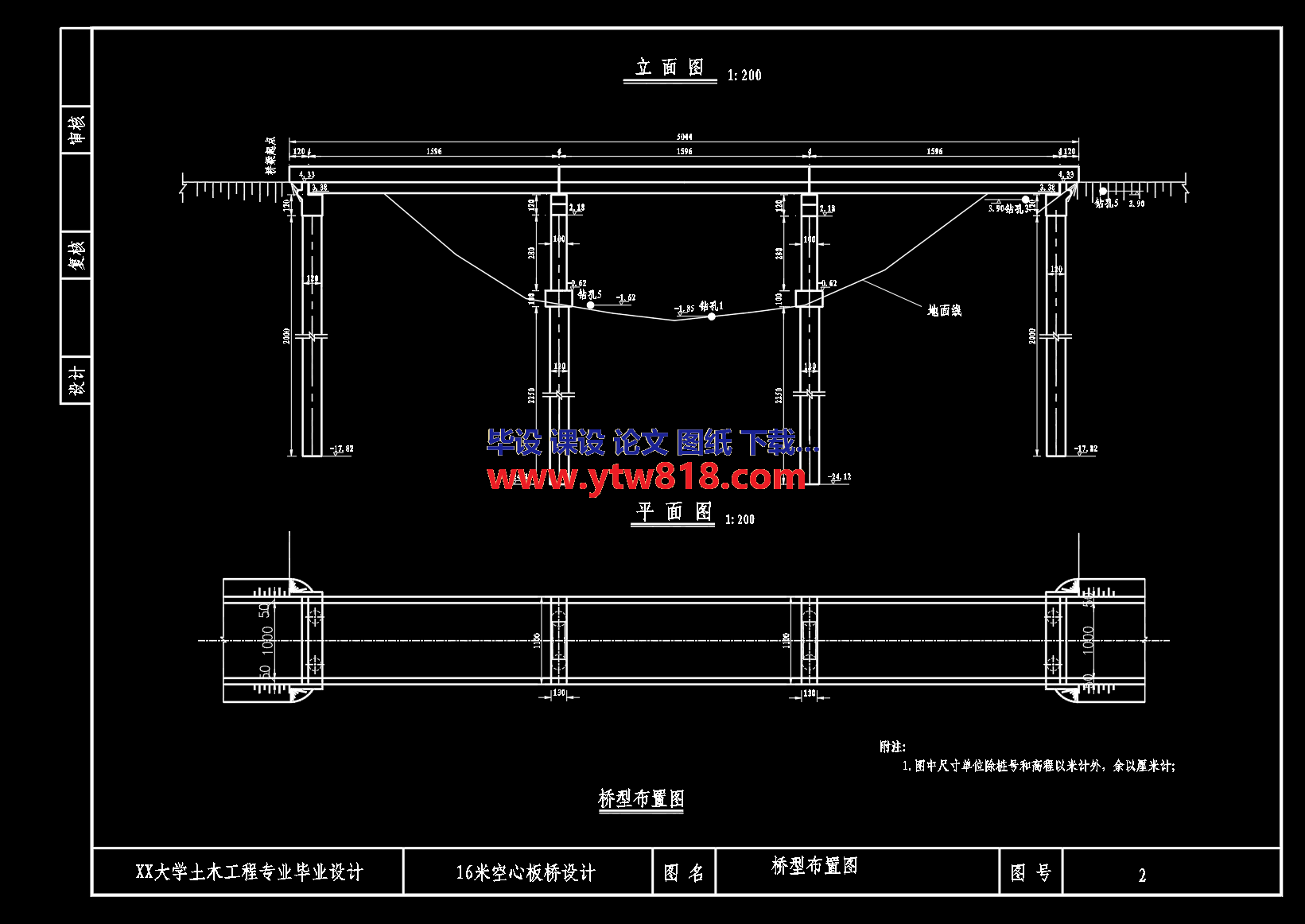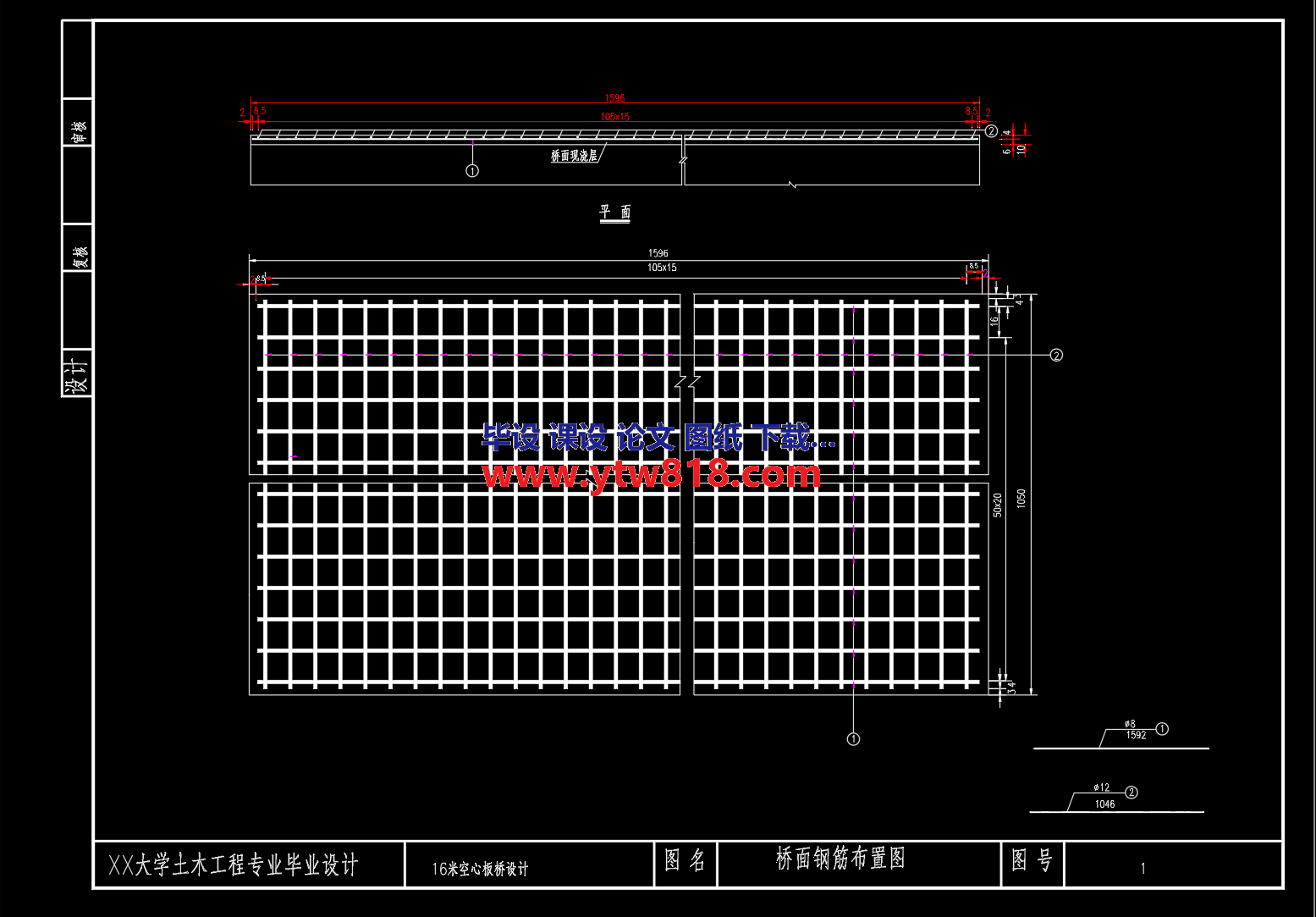 毕业设计辅助工具_免费论文文案文章修改神器_毕业设计辅助软件_论文查重...¥0
毕业设计辅助工具_免费论文文案文章修改神器_毕业设计辅助软件_论文查重...¥0 solidworks2018 中文版¥0
solidworks2018 中文版¥0 CA6140车床拨叉831006零件夹具设计说明书——9页...¥0
CA6140车床拨叉831006零件夹具设计说明书——9页...¥0 机械设计制造及其自动化毕业设计(论文)开题报告...¥0
机械设计制造及其自动化毕业设计(论文)开题报告...¥0 XX大学理工类毕业设计(论文)开题报告——自行车配件管理系统...¥0
XX大学理工类毕业设计(论文)开题报告——自行车配件管理系统...¥0 课程设计 CA6140车床拨叉831002的加工工艺及钻φ25孔的钻床...¥0
课程设计 CA6140车床拨叉831002的加工工艺及钻φ25孔的钻床...¥0 补价¥1.00
补价¥1.00 毕业设计辅助工具_免费在线论文文案文章修改神器_毕业设计辅助软件_AI...¥0
毕业设计辅助工具_免费在线论文文案文章修改神器_毕业设计辅助软件_AI...¥0 六自由度工业机器人设计【说明书(论文)+CAD图纸+SolidWork...¥45.00
六自由度工业机器人设计【说明书(论文)+CAD图纸+SolidWork...¥45.00 陈家沟桥梁施工组织设计方案.doc...¥0
陈家沟桥梁施工组织设计方案.doc...¥0摘要
本工程位于冲积平原地区,地质条件良好,适于工程建设。该桥设计荷载为公路-Ⅱ级,拟建桥长50m,桥宽11m,不设人行道。初步设计阶段综合考虑技术先进、安全可靠、适用耐久、经济合理等方面的因素后,确定最佳方案。上部结构采用后张法预应力混凝土空心板,下部采用双柱式桥墩和钻孔灌注桩。技术设计阶段根据工程要求及地质资料,按照土木工程行业的技术规范进行计算及校核。设计图纸采用AutoCAD至图软件绘制。
关键词 桥梁 钢筋混凝土 空心板 后张法 极限状态
Title 16 m prestressed concrete hollow design Pangyo
Abstract
The project is located in the alluvial plain areas, The geological condition is good and suitable for engineering and construction. Design load of this bridge is for highway grade Ⅱ,and the proposed length is 50m, width 8.5 m, with no sidewalks. The preliminary design stage considered technologically advanced, safe, reliable, and applicable durability and reasonable economic and other factors, determine the best option. The first-tensioned reinforced concrete plate is used for the superstructure, and double-column piers and bored piles for the substructure. In the technical design stage, we have to follow the requirement of engineering and geological data, According to the civil engineering industry technical standards for calculation and verification. Design drawings using AutoCAD software mapping.
Keywords Bridge Reinforced Concrete Pretensioning method
目 录
标准跨径: 16.00m。
计算跨径: 15.40m。
主梁全长:15.96m。
净10.0m+2×0.5m。
采用混凝土防撞栏杆,线荷载7.5 KN/m。
预应力钢筋1×7股钢绞线,直径15.2mm。
非预应力钢筋采用HRB335,R235。
空心板块混凝土采用C40混泥土。
铰缝采用C40SCM灌浆料以加强铰缝。
桥面铺装为8cm厚C40防水砼(S6)+ 4cm中粒式沥青砼+3cm细粒式沥青砼。
栏杆采用C25号混凝土。
本空心板按部分预应力混凝土A类构件设计。
横坡为1.5%单向横坡,各板均斜置,横坡由下部结构调整。
艺:预制预应力空心板采用后张法施工工艺。
相对湿度为55%。计算混凝土收缩、徐变引起的预应力损失时传力锚固龄期为7d; 桥梁安全等级为二级,环境条件Ⅱ类。
…………



